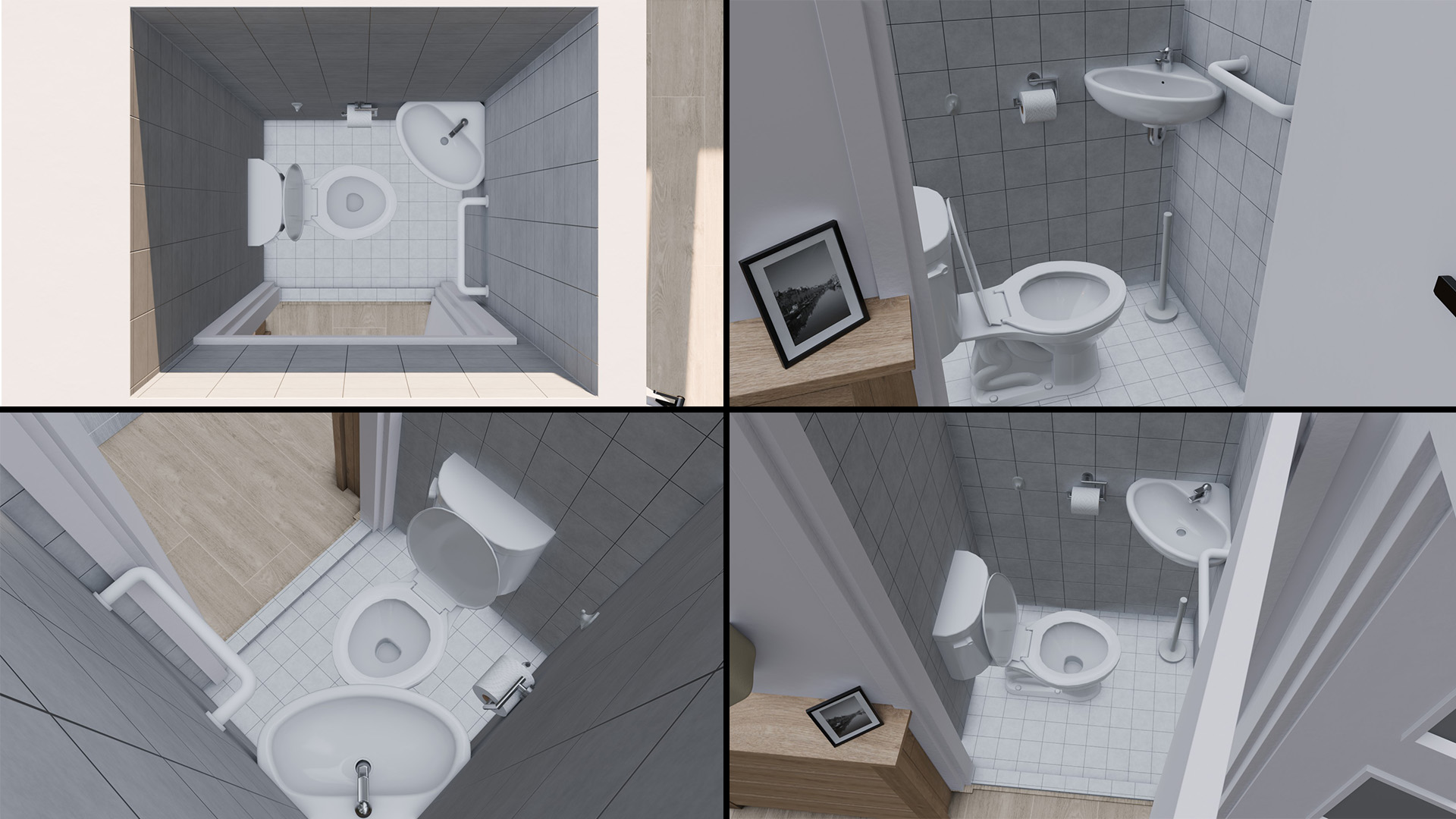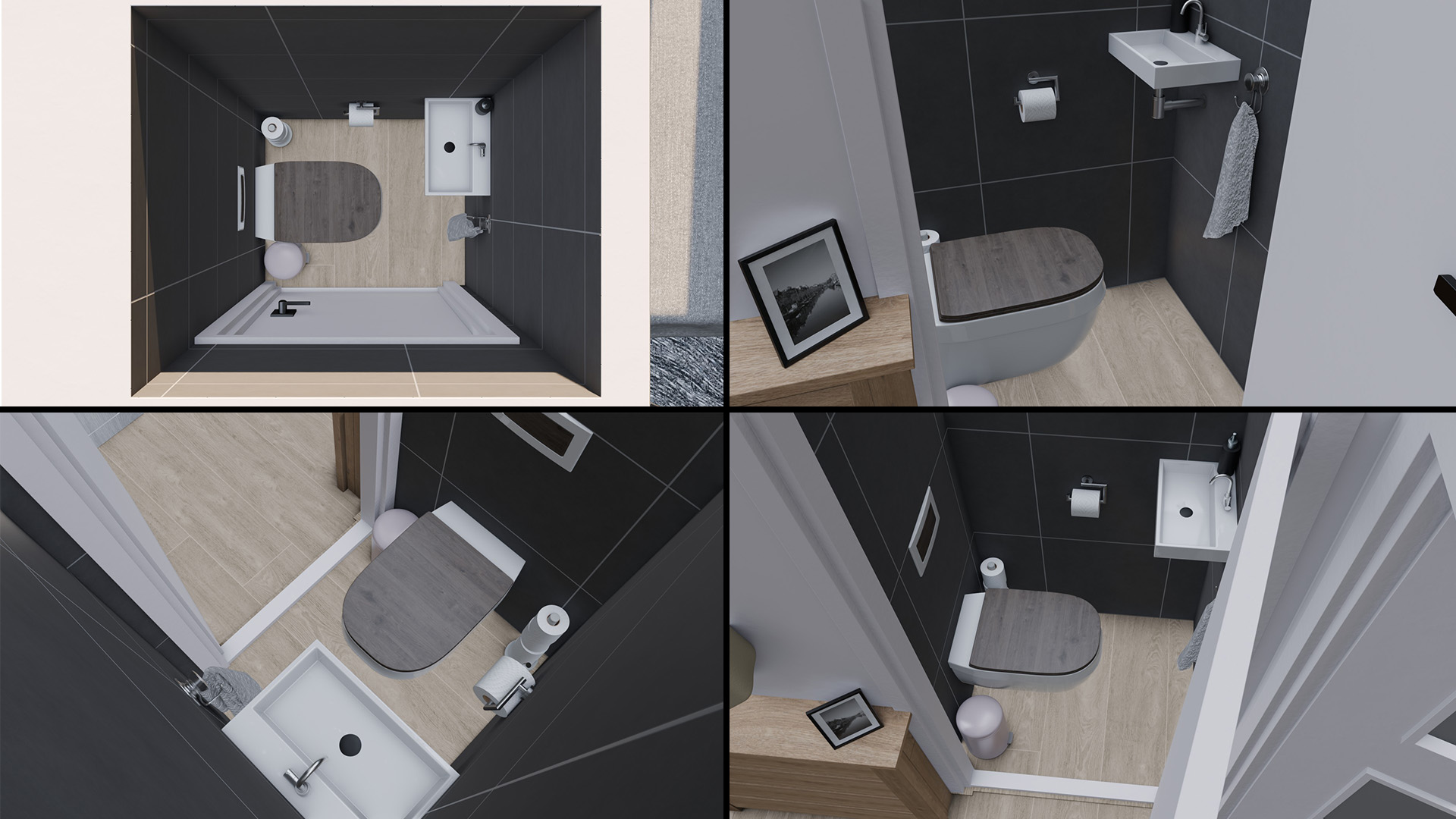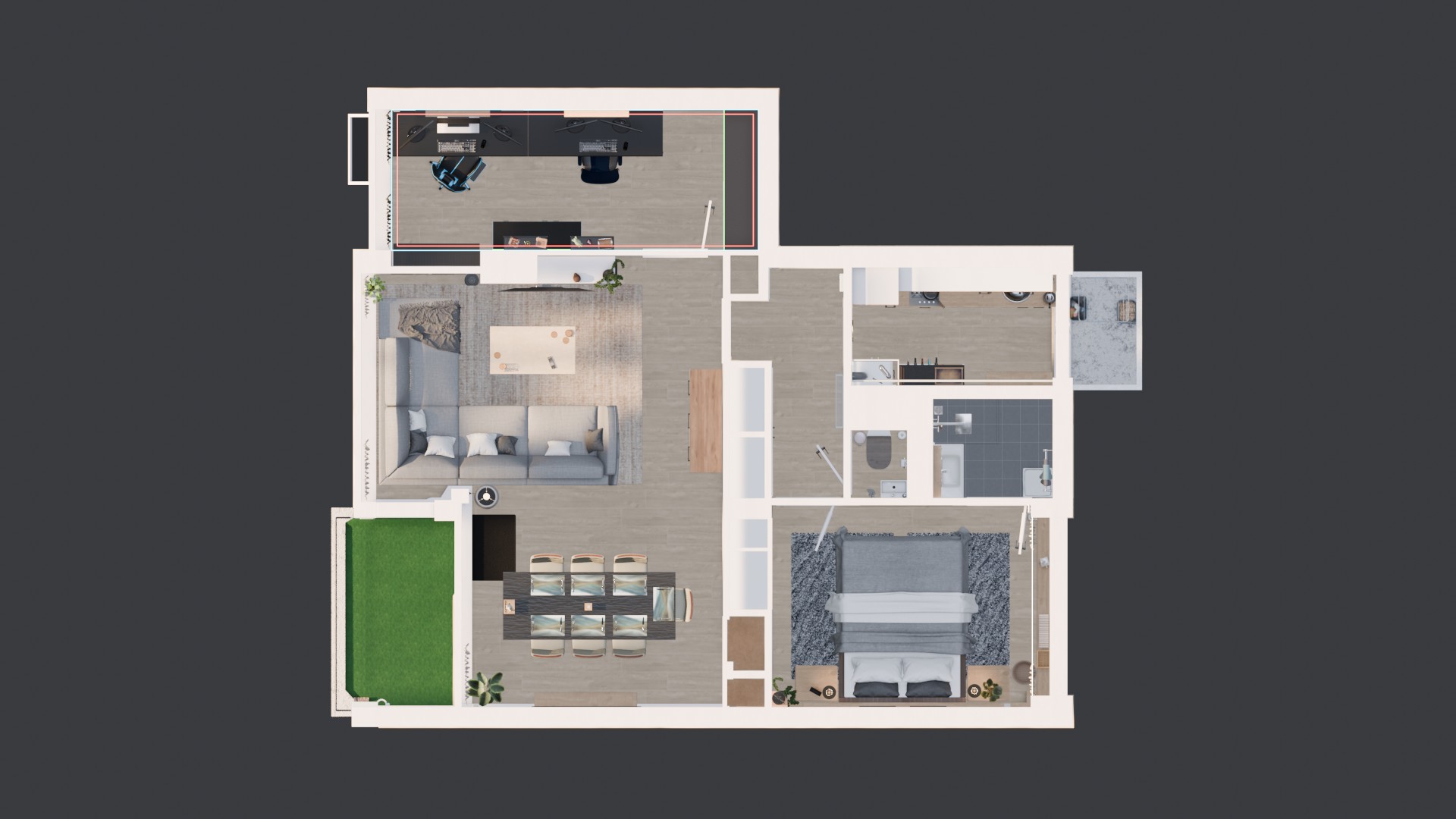
"My first real-estate acquisition was this apartment delivered entirely empty and blank"
 Blender /
Blender /
The contemporary state of the interior is entirely empty, which requires urgent modernizing to make it more matching to modern standards. Usually we'd sketch on paper based on the associated map. I personally wanted more control and ability to realize the concepts in real-time semi-realistic fashion, for that I recreated the contemporary status of the apartment in 3D, to then later layer over the concept.
Of course, not all is possible, there is a measure to be realistic and not conjure unrealistic layouts. I considered locations of existing outlets, water piping and drainages as evident by the current state. Additionally, given the budget limits, adhering to IKEA catalogues. The interior props and furniture models are freebees available online, so nothing is final.
The purpose of the renders is not to restrict, but rather to use these as examples and guides for what is wanted. With these, and proper measurements, accurate inventory is possible.
Bathroom
The main purpose with the bathroom is to replace the heating element with a smaller version, a wider type of cabinet and sink, removing the curtain and a rain shower addition.
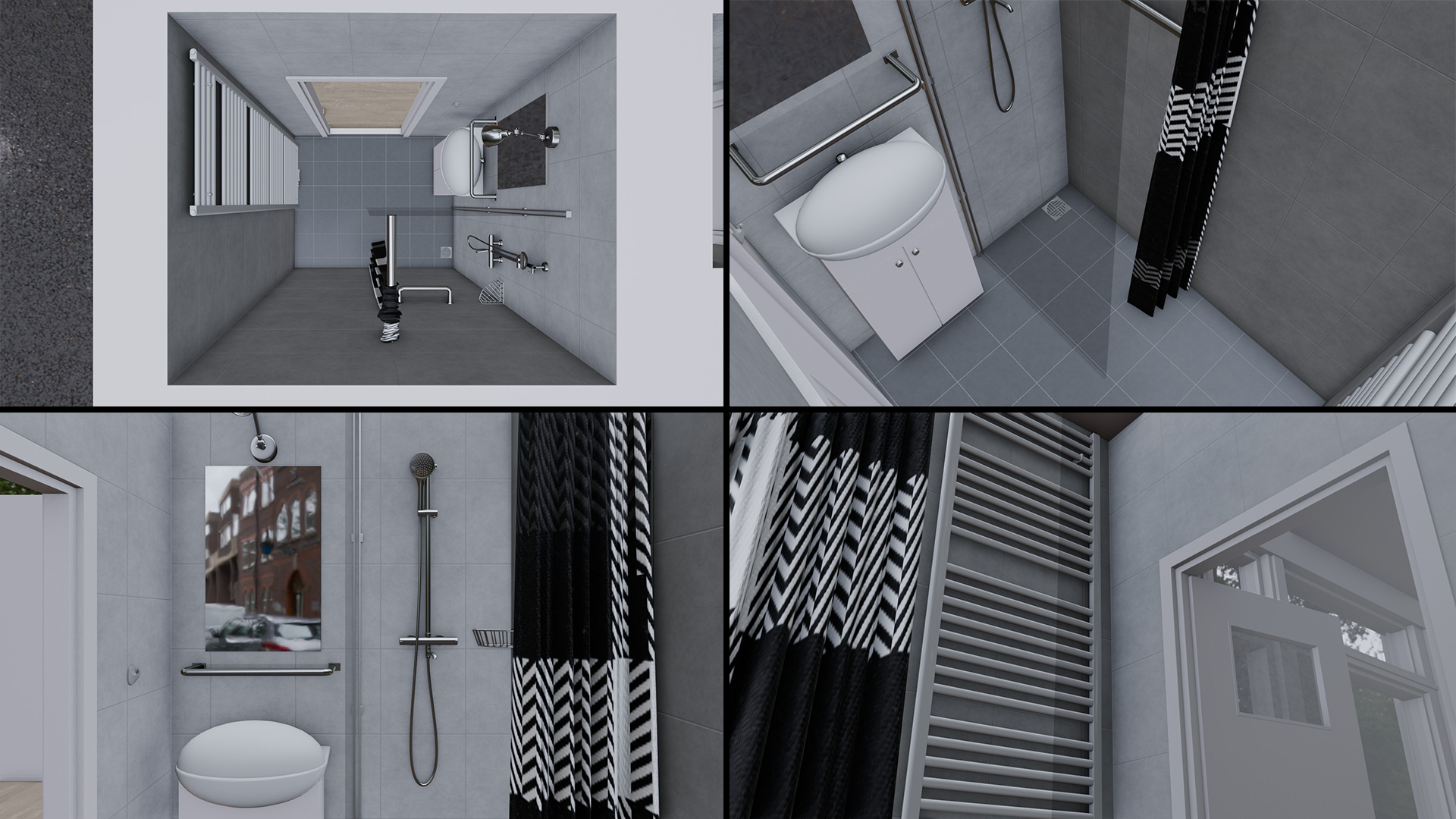
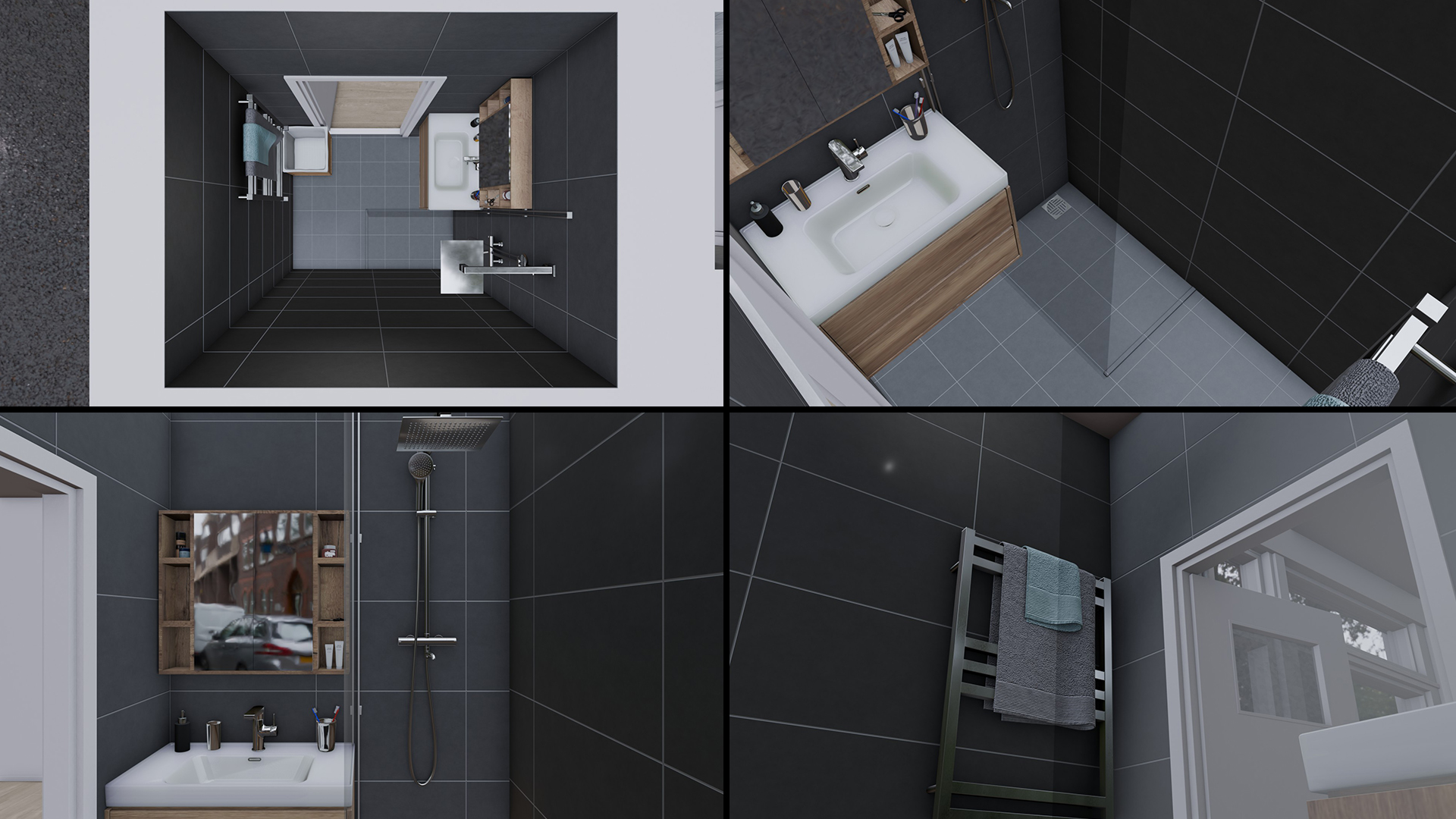
Bedroom
The bedroom is quite small, and a bed alone confiscates a lot of room already. An enclosure to mask the radiator and coat of paint on the walls already helps.
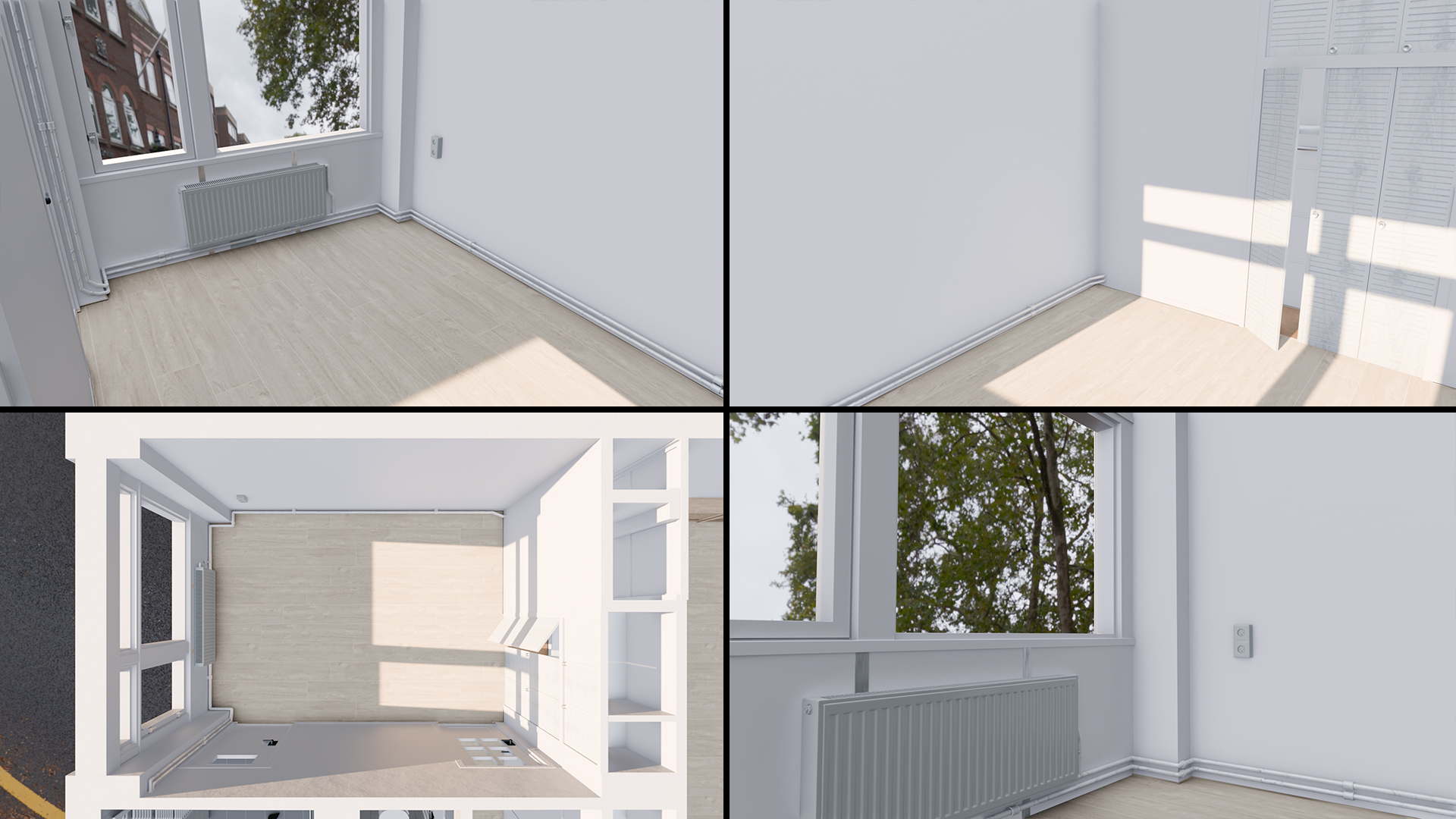
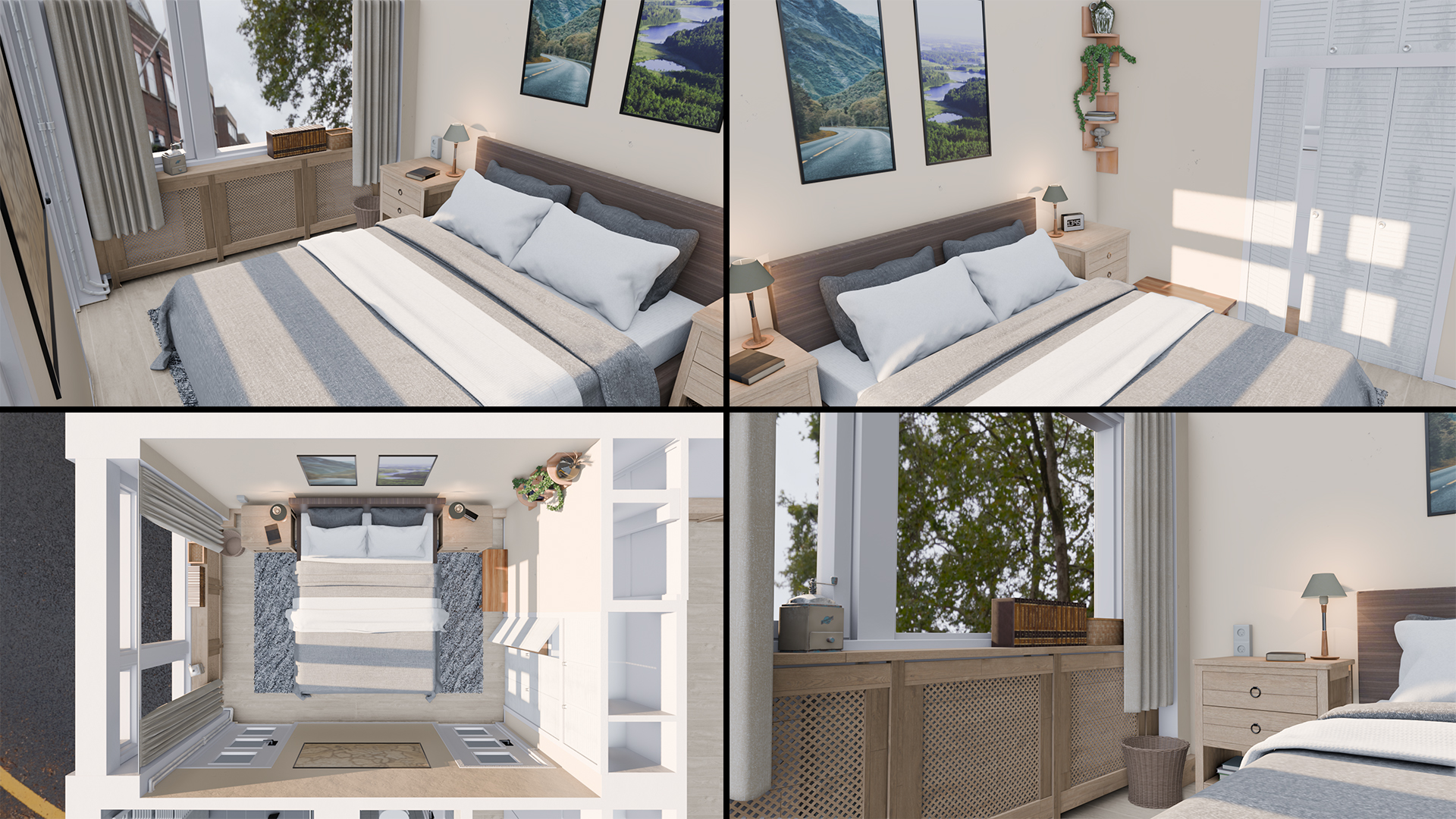
Hallway
The hallway, as is, is already good enough. There are some needed changes, like enclosure of the radiator again, a quick coat hanger. As well, instead of rotating closet doors which confiscate the entire hallway when opened, horizontally sliding doors.
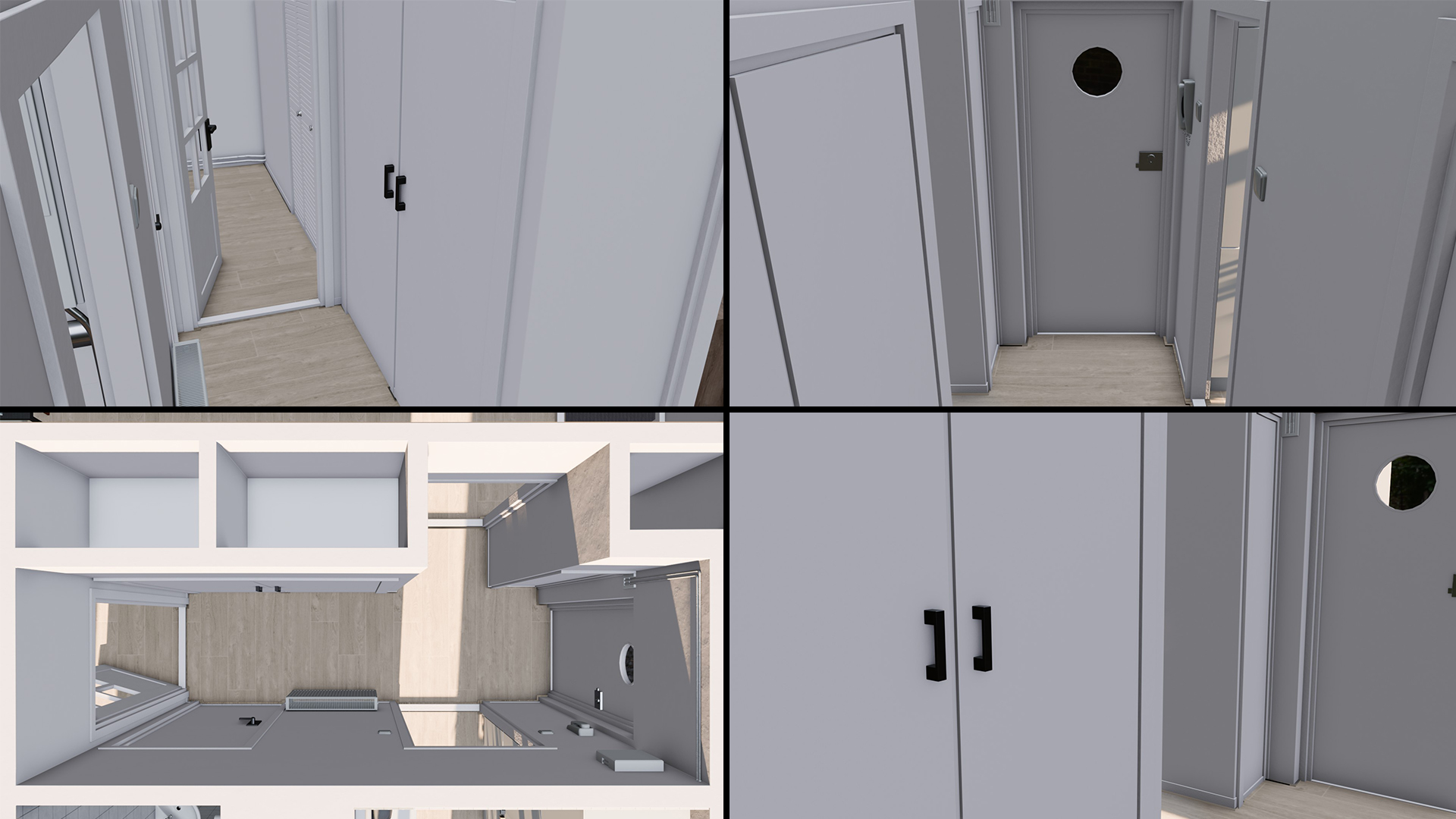
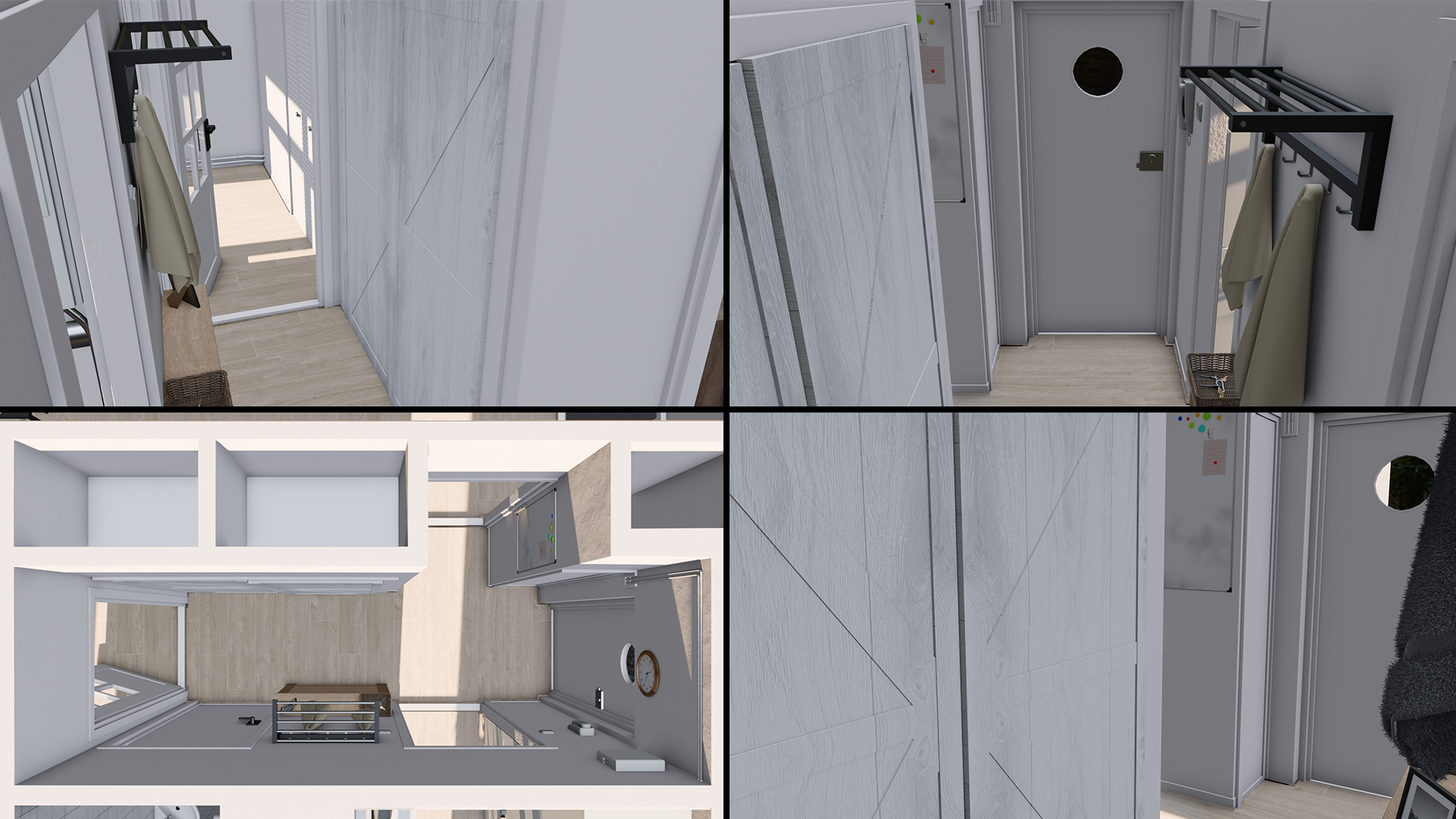
Kitchen
The kitchen requires a lot of attention, but I don't want to change too much fundimentally. Adding a dishwasher, an extra closet for storage, enclosures of the radiator and the heating unit. A wooden type of cover for the kitchen cabinet doors already helps a lot instead of stark white.
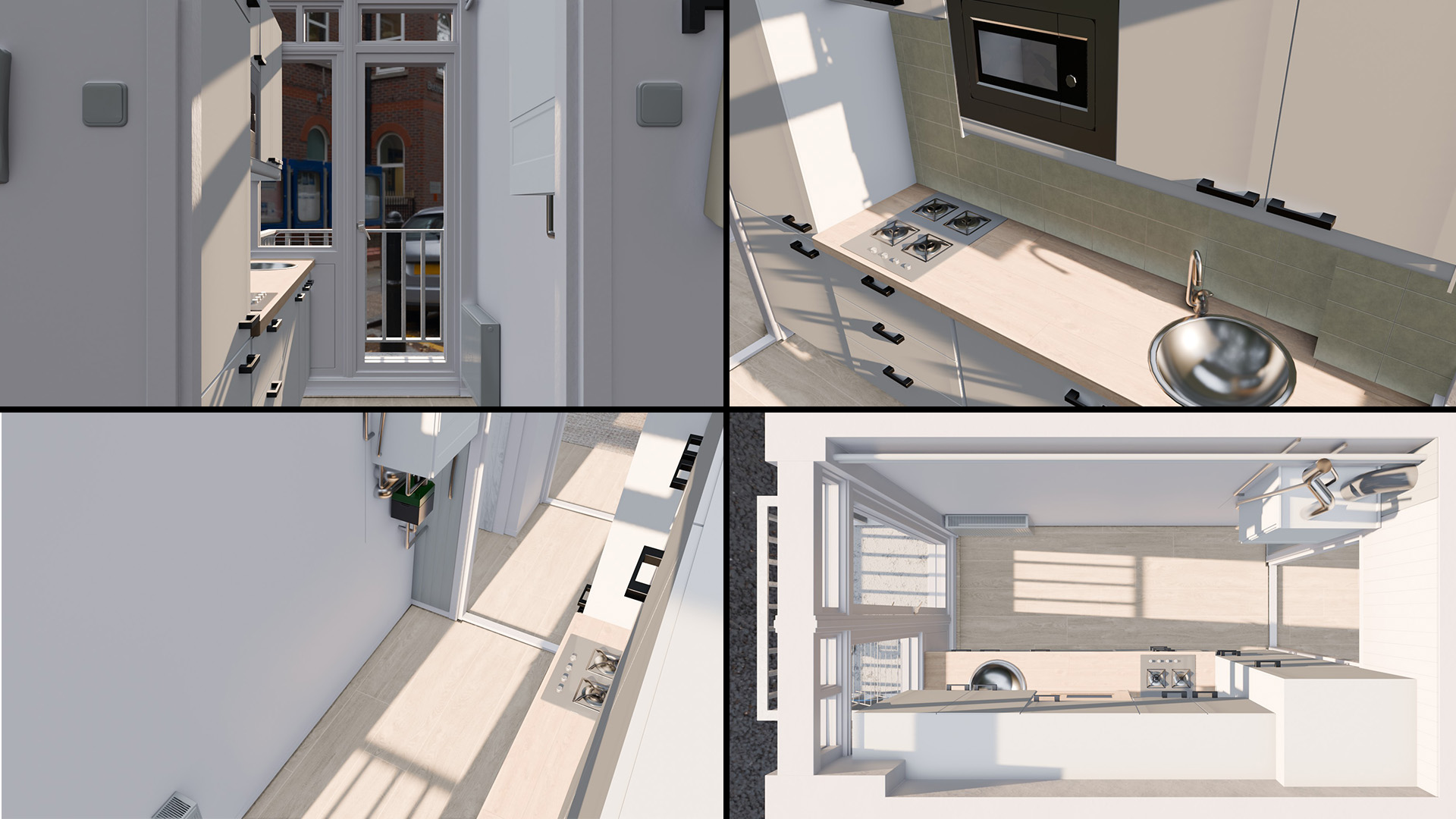
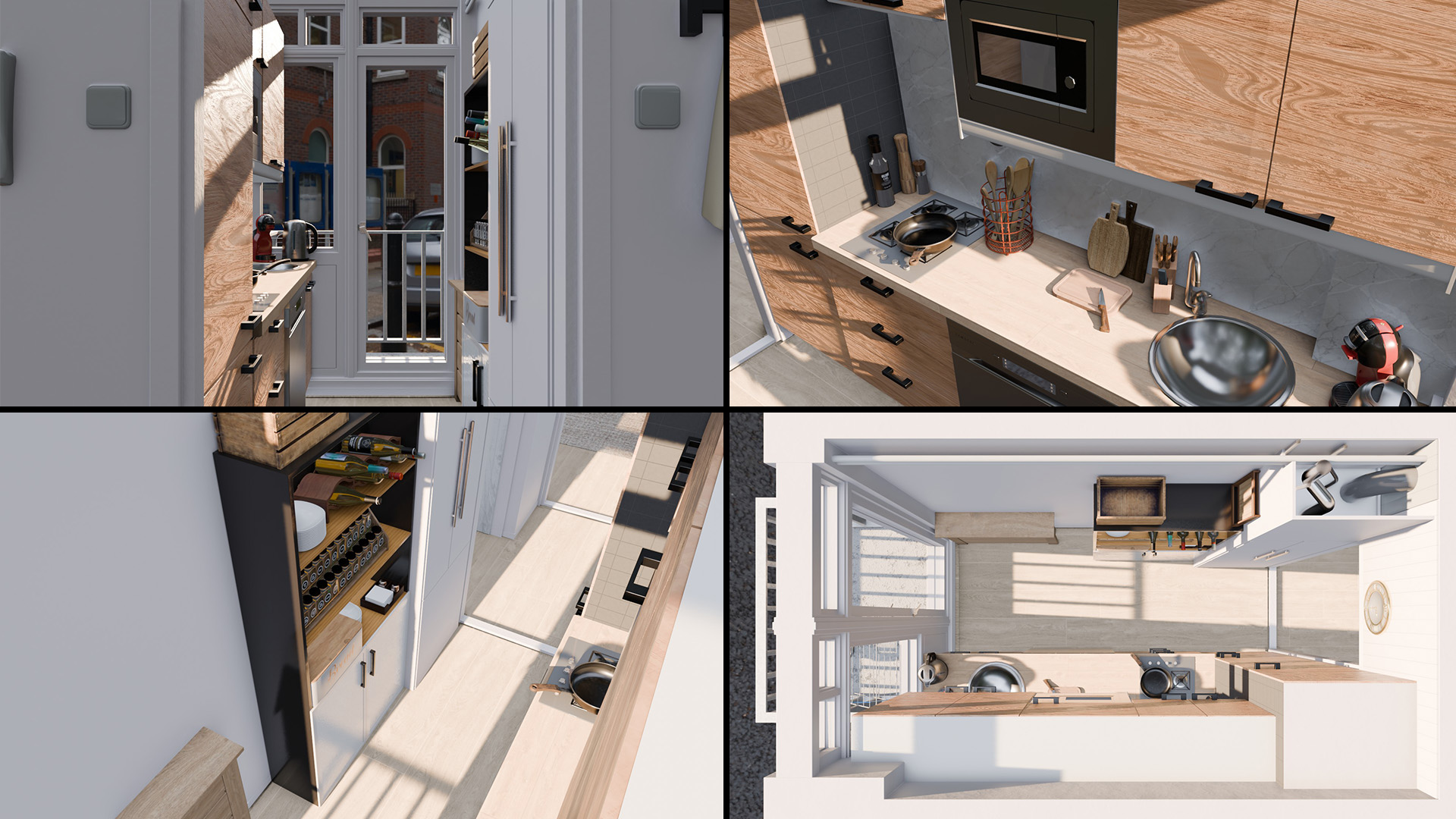
Living Room
The living room is the heart, and with the current barren state, a lot can be done within it to make it nice. The simple, yet necessary, additions of furniture adds. By creating an 'extension' of the backwall to use as backwall for a mounted TV stand creates storage space and seamless integrated design.
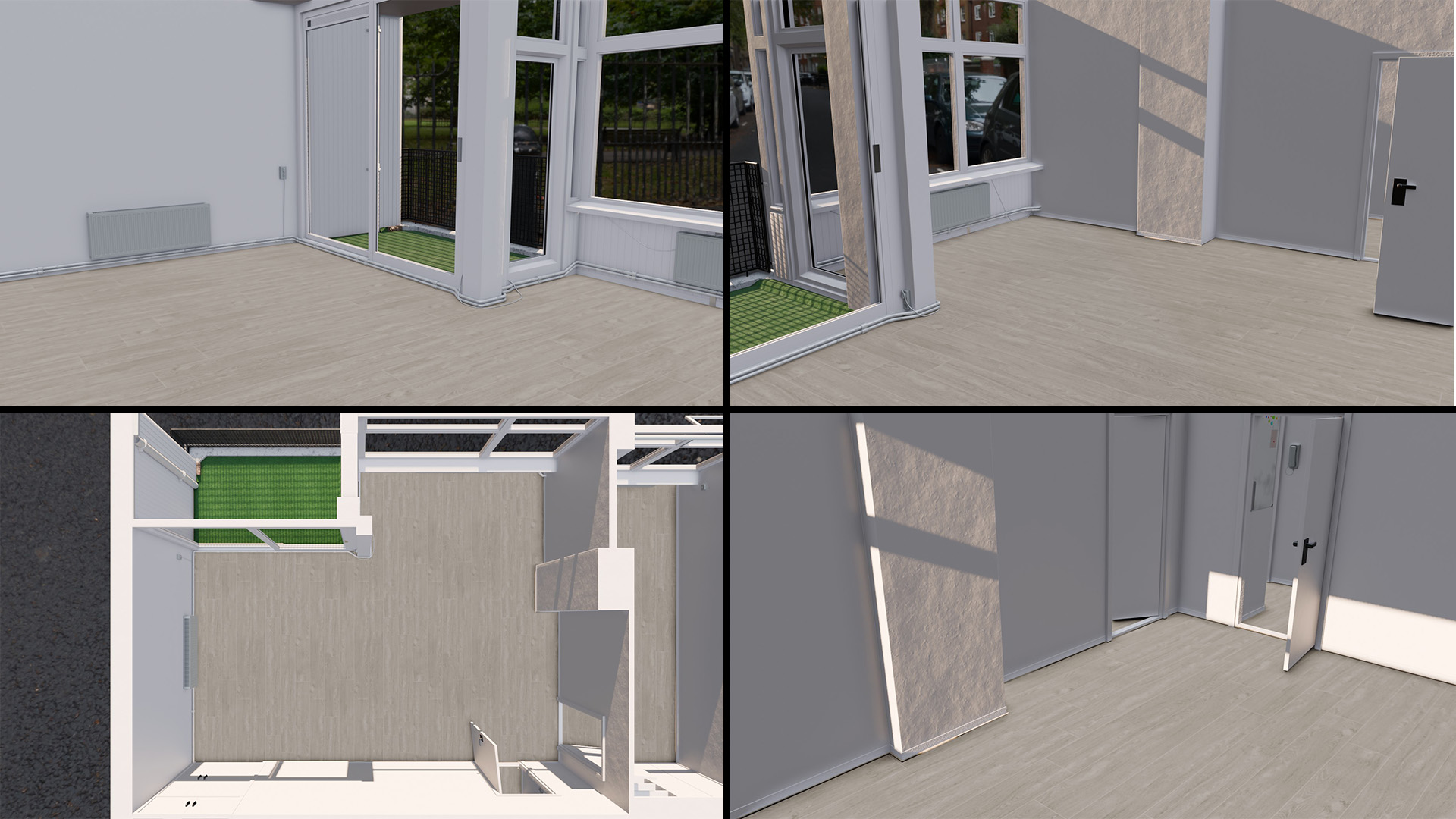
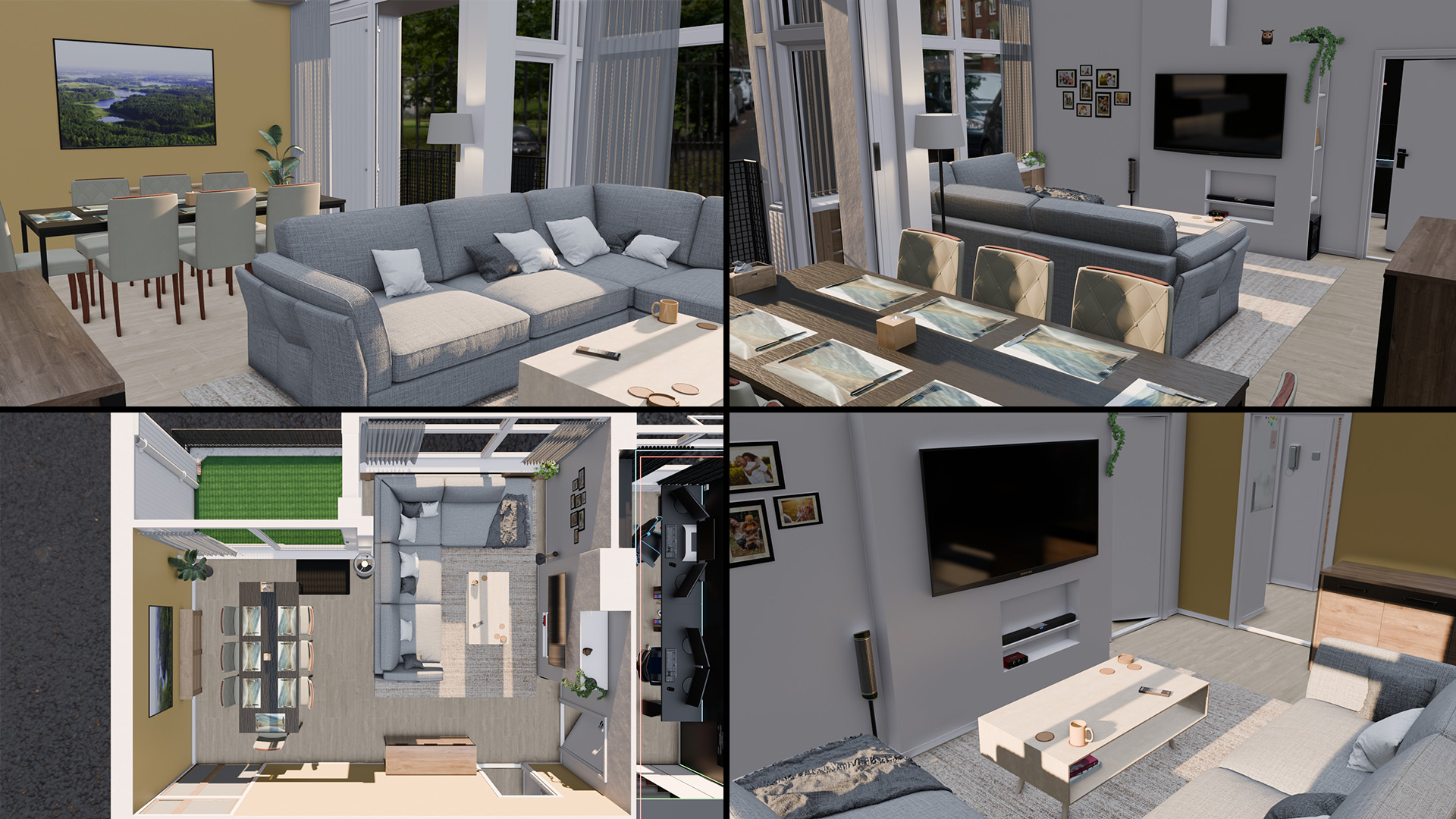
Study Room
The study will be the place most work will take place, so an exciting and moody atmosphere akin to hobby rooms would fit well. The idea is to paint the back wall black, but not all to avoid complete natural light degredation, as well as display shelves along with RGB lights covering hard surfaces.
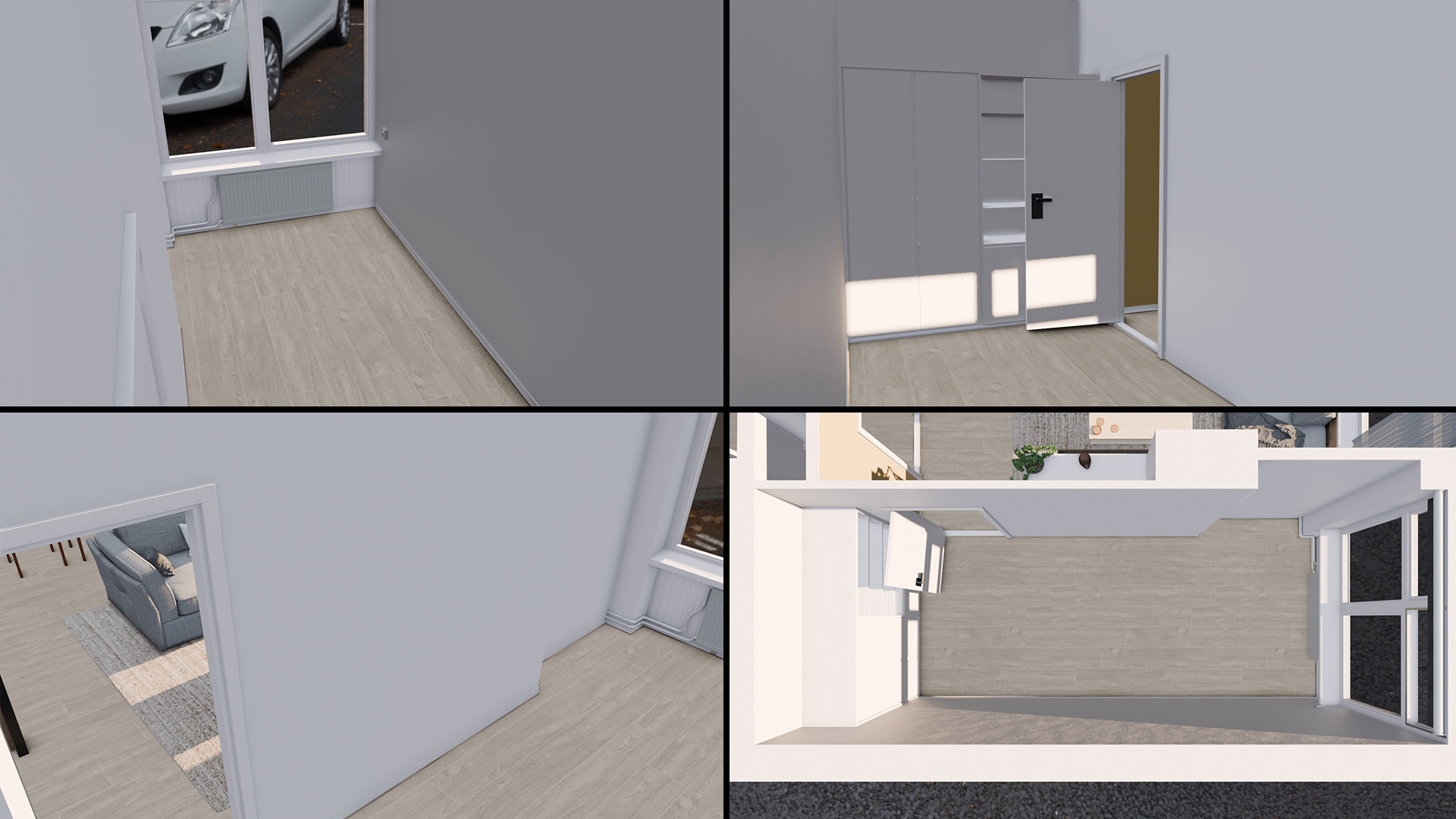
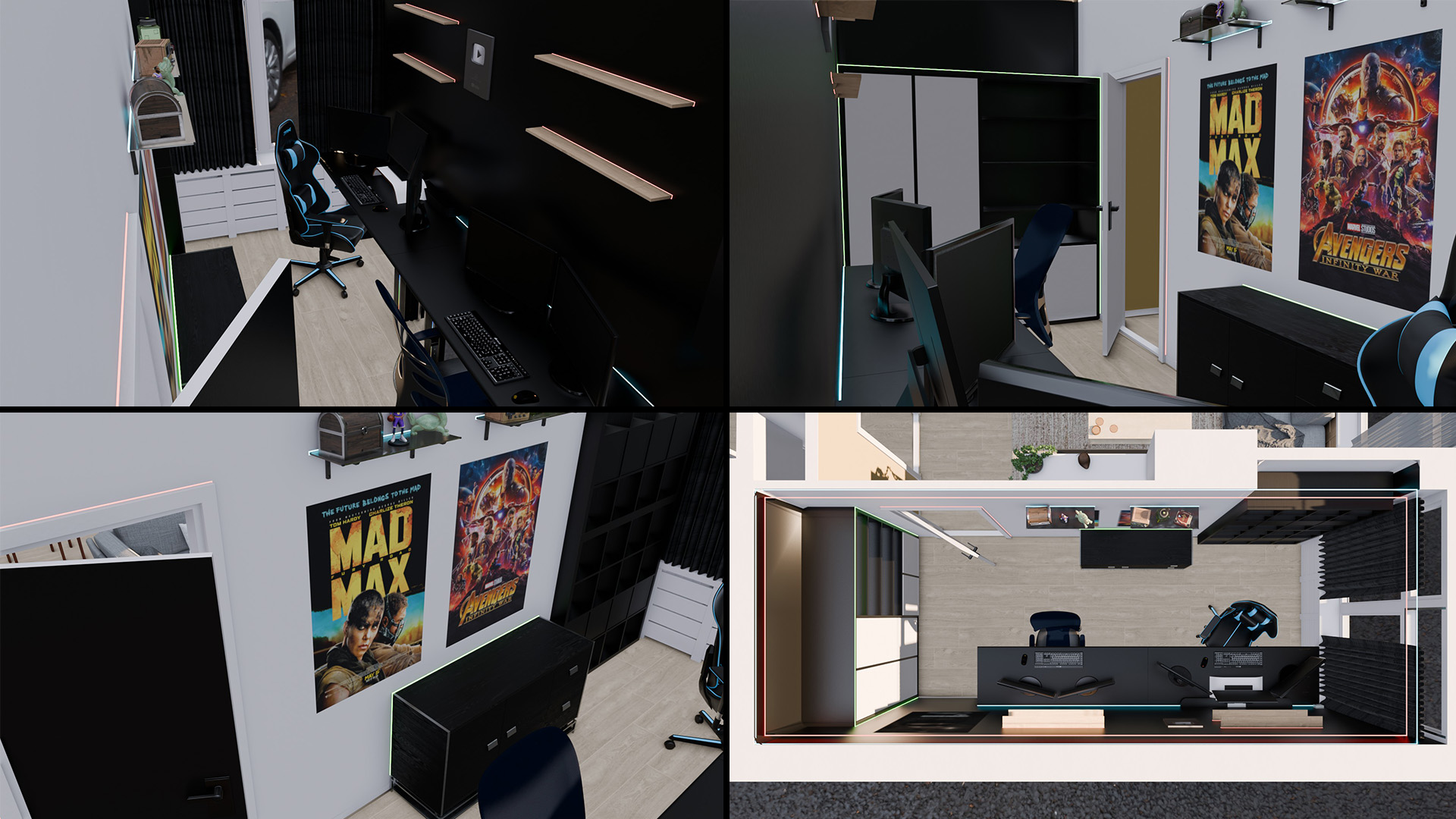
Toilet
What can be said of the toilet that is not already known. The current state is quite bad so a facelift by replacing the old facilities and wall designs, already does a lot to avoid the contemporary soviet hospital mood.
